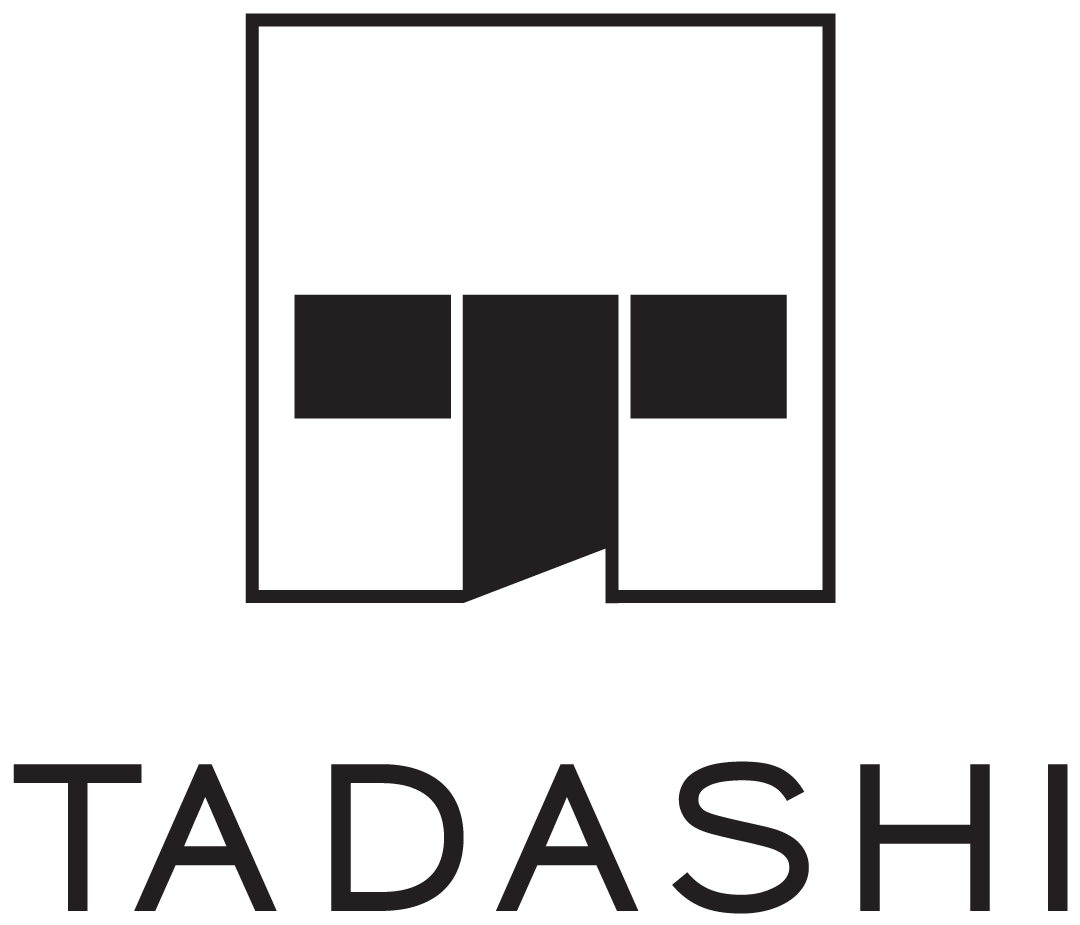Meet Solis.
The largest Passive House certified building in the state of Washington
The Best Multifamily Project & Best Project Overall at this year’s PHIUS Passive Projects Design Competition
Solis is a mid-rise multifamily project in Seattle’s bustling and trendy Capitol Hill neighborhood that was inspired by the vibrant community surrounding the project.
The largest multifamily Passive House project in Washington State, Solis, is one of the healthiest buildings on the market. It achieves dramatic reductions in energy use, 50% less than the US multi-family median, and boasts exceptional indoor air quality with continuously filtered fresh air for each unit. Using simple design strategies and conventional materials in innovative ways, these feats were accomplished for a mere 5% construction cost premium.
Solis is located in the Pike/Pine corridor of Capitol Hill, a dense urban neighborhood in Seattle known for its arts culture, restaurants, nightlife, and the LGBTQ+ community. A driving factor in the design was connecting the architecture to the culture and identity of the neighborhood. A vibrant mural on the party wall titled ‘Amaterasu,’ the Japanese sun goddess, grounds the building in the neighborhood’s flourishing art scene.
As a first-of-its-kind building in Seattle, Solis is designed to use 54% less energy than the national median multifamily building and is the largest Passive House certified multifamily project in Washington State.
A striking, patterned screen “jewelbox” completes the feature corner of the block with a boutique restaurant while creating a one-of-a-kind residential entry gate. The commercial spaces welcome pedestrian street traffic with tall wood storefront windows and daylit interiors. Retail canopies with integrated solar panels offer weather protection and dappled sidewalk shade while hinting at the building’s energy-conscious design. There are five stories above the ground floor containing 45 apartment units with a mix of studio, one-bedroom, and two-bedroom apartments. There is one level of below-grade parking. An expansive roof deck provides a resident gathering space around an 80-year-old Japanese maple and offers panoramic views of the Seattle skyline and Mt. Rainier. The residential levels are certified by Passive House Institute US (or PHIUS) under the PHIUS+ 2015 requirements.
Project Specs
7 Stories
8,960 SF Site
44,762 GSF
3,528 SF Retail
45 Residential Units
Type IA Concrete + Type VA Wood Construction
Want to call Solis your home? Learn more: https://www.livesolis.com/What it means to be Passive House certified
Passive House certification is one of the most rigorous certifications for energy efficiency, within a framework and cost range of market-rate multifamily construction.
PHIUS+ or Passive House is the world‘s leading standard in energy-efficient construction. The Passive House Standard stands for quality, comfort, and energy efficiency. Passive Houses require very little energy to achieve a comfortable temperature year-round, making conventional heating and air conditioning systems obsolete. While delivering superior levels of comfort, the Passive House Standard also protects the building structure.
Solis is a prime example of Passive House standards in practice. Each unit is fully equipped with advanced climate control and energy recovery ventilation for improved indoor air quality. The building utilizes triple-pane windows for optimal sound and temperature control and matte surfaces to reduce glare. Together these elements create a space that is simply better to live and sleep in. At Solis, architects, visionaries, and artisans converged to create a one-of-a-kind building targeting Passive House certification—sculpting a new era in Seattle, which aims to achieve better air quality, lower heating, and cooling bills, and have a significantly smaller energy footprint.
As a first-of-its-kind building in Seattle, Solis aims to use 70% less energy for heating and cooling and subsequently lower utility bills with an estimated 60% in savings. Thanks to a mere 10% more spending in construction, residents will enjoy lower monthly energy payments, while enjoying the luxury of sophisticated high-end finishes such as real wood floors, high ceilings, and Blomberg appliances.
Tadashi Shiga + Evergreen Certified + Solis
Tadashi was the first PHIUS rater in Washington and was involved with the first Department of Energy Builder’s Challenge home in the state in 2010. Today Evergreen Certified works with 250 builders and provides verifier and rater services for numerous programs including Built Green, PHIUS+, HERS, Energy Star, and more. Solis was a project verified by Tadashi and his team at Evergreen certified. Below you will find the services that are provided by Evergreen Certified to help projects attain Passive House Certification.
Evergreen certified offers a variety of services to help you achieve Passive House Certification for your project:
Detailed Passive House designs
Realistic energy modeling using the Passive House Planning Package (PHPP) software
Supply of Passive House documentation and certificates
Analysis of the environmental and economic benefits of Passive House standards for your project
Mechanical system optimization through energy recovery ventilation design
Assignment of an accurate HERS Index, which is used to meet the Passive House building energy standard
Evaluation of your design against other standards, including RESNET, Built Green, and Northwest ENERGY STAR
Evergreen certified was thrilled to be a part of making washington’s largest passive house project come to life.


